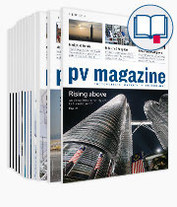Due to its eco-friendly construction technique and a special insulation, the energy model house can almost be regarded as a passive house, and even extra energy is created by a wind wheel and the solar plant.
The new roof-integrated system by Schletter was utilized for the fastening of the solar plant: This system is suitable for the installation of solar plants on existing roofs and can also be used as a complete roof covering. Thus, visually attractive mounting solutions for solar plants can be created.
When the roof of the Fürst energy house was planned, the width of the roof was determined by the width of the modules that were used. The structural analysis including the fastening pattern for the mounting was created by Schletter. On request, Schletter also provides customized sheet metal coverings for the complete roof- integrated system. The installation of the sheet metal coverings was carried out by the project promoter while Schletter provided technical advice.
The roof-integrated system is made up of vertical aluminum load-bearing profiles and horizontal sealing strips, the unframed modules are usually mounted in such a manner that they will overlap each other.
The extraordinary thing about this project is the low roof inclination of only 8°. In order to take all edge conditions like insulation and vapor diffusion into account, the system was designed with a complete sealing and a water-channeling roofing membrane," says project leader Mr. Kronseder. "Within the framework of this pilot project, we were able to optimize the system even more and make it ready for series production. We would like to thank the company Fürst Elektrotechnik for their valuable cooperation."
Due to special subsidies, roof integrated systems are in high demand in France. The new mounting system is currently undergoing the certification process for the French market.
